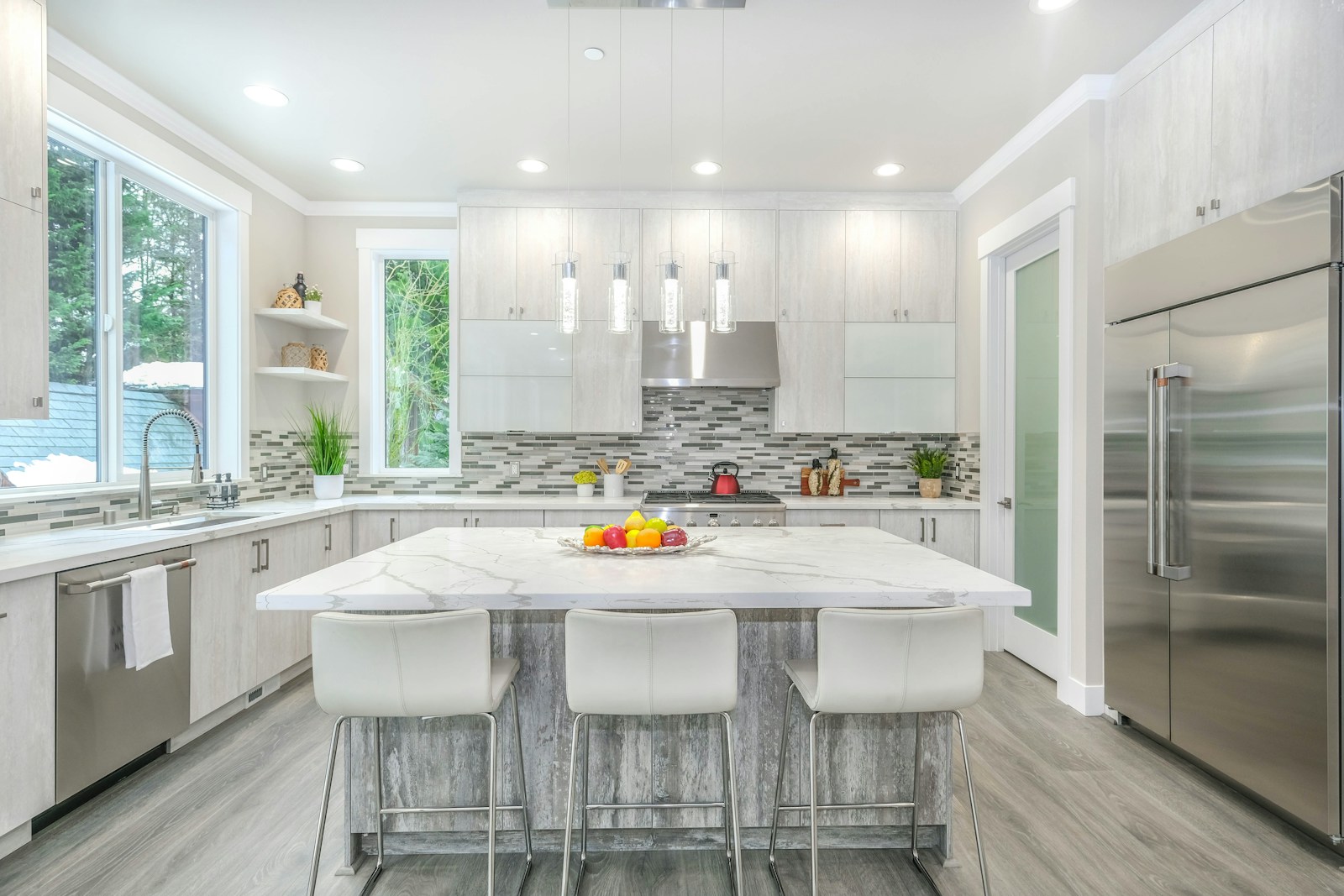As a Real Estate Salesperson, my approach to the business of buying and selling property begins with developing a clear understanding of the needs and wishes of my clients. Once we’ve established your goals, my primary objective is to fulfill them through hard work and persistence, by offering a superior level of personalized customer service, and by taking advantage of the latest technology.
Born in Toronto and educated at Toronto Metropolitan University (formally Ryerson), I’ve lived in the GTA for more than 30 years. I celebrate the diversity found here and have gained a broad knowledge of the many different cities, neighborhoods, micro-climates, fabulous restaurants, galleries, theaters, parks and schools that this diverse region has to offer. I have developed a clientele mostly built upon referrals and it would be my pleasure to count you amongst them, and assist you with all of your real estate needs. I will guide you through the entire sales process and ensure that your transaction closes smoothly. But more importantly, I am committed to forging a relationship built on trust, ultimately making us life-long partners in your real estate dealings. Your complete satisfaction is my goal and your referrals are my greatest reward. I hope to work with you soon.










