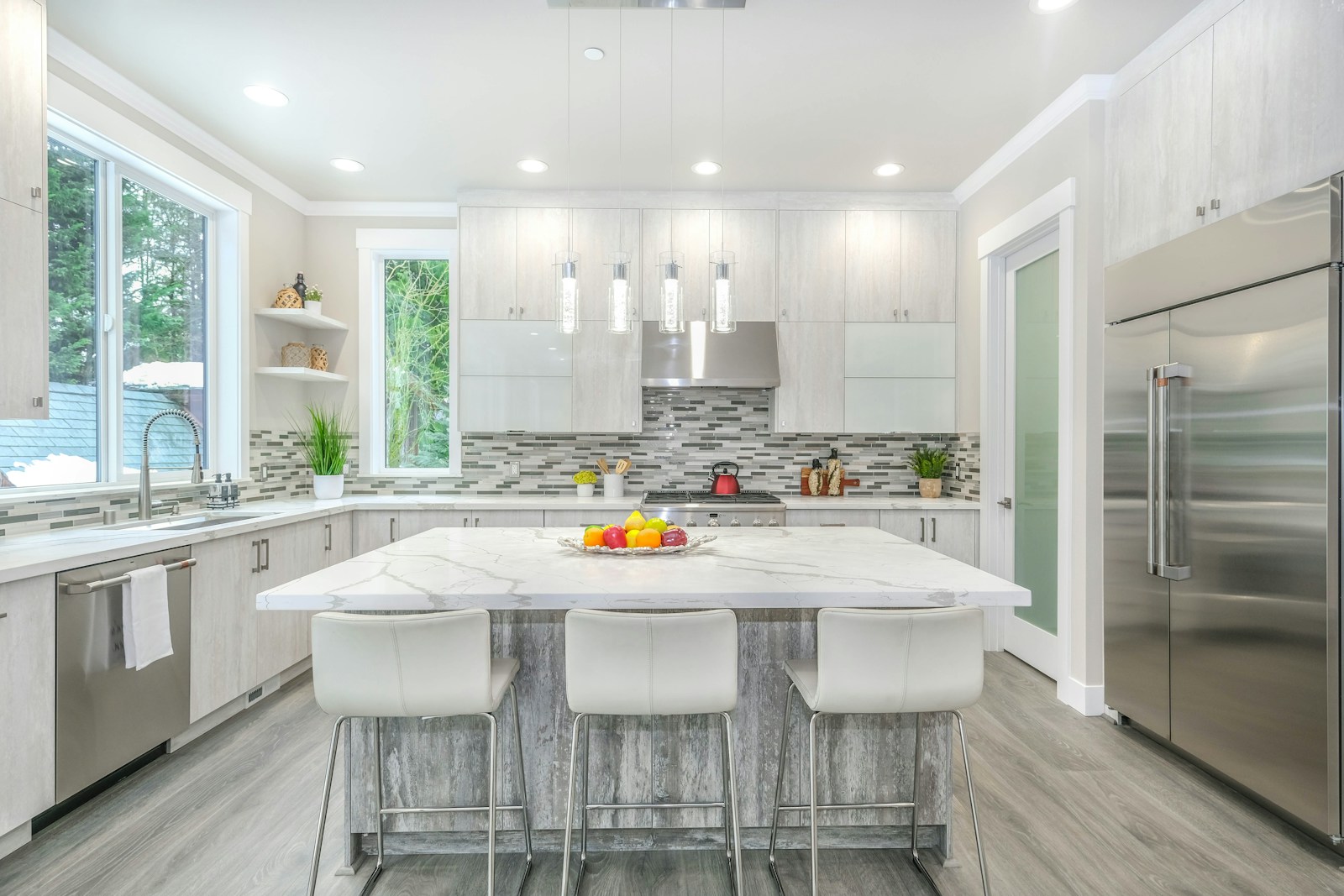A dedicated and seasoned real estate professional with a passion for helping clients achieve their property goals. With over a decade of experience in the industry, I bring a wealth of knowledge and a commitment to excellence to every real estate transaction.
I believe that real estate is not just about transactions; it's about building lasting relationships. My goal is to make every buying or selling experience as seamless and stress-free as possible. Whether you're a first-time homebuyer, an investor, or selling a property, I am dedicated to understanding your unique needs and guiding you through the process with professionalism and transparency.






