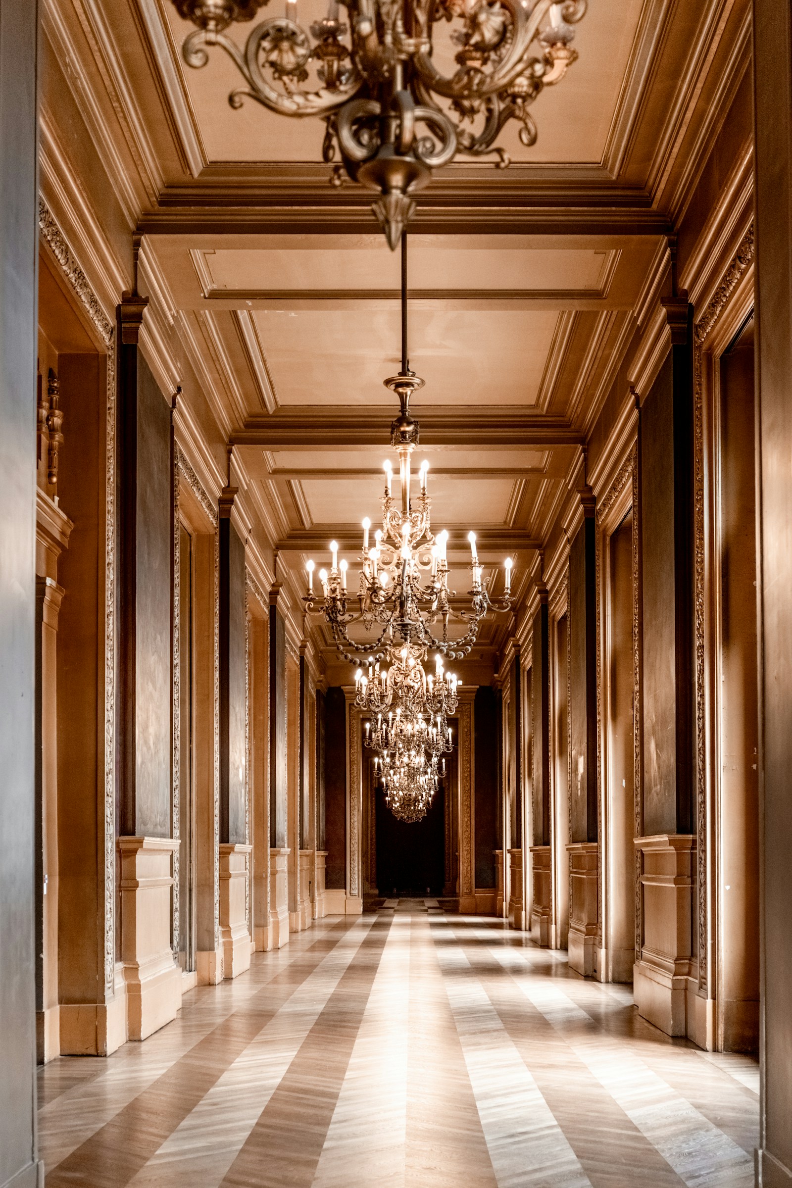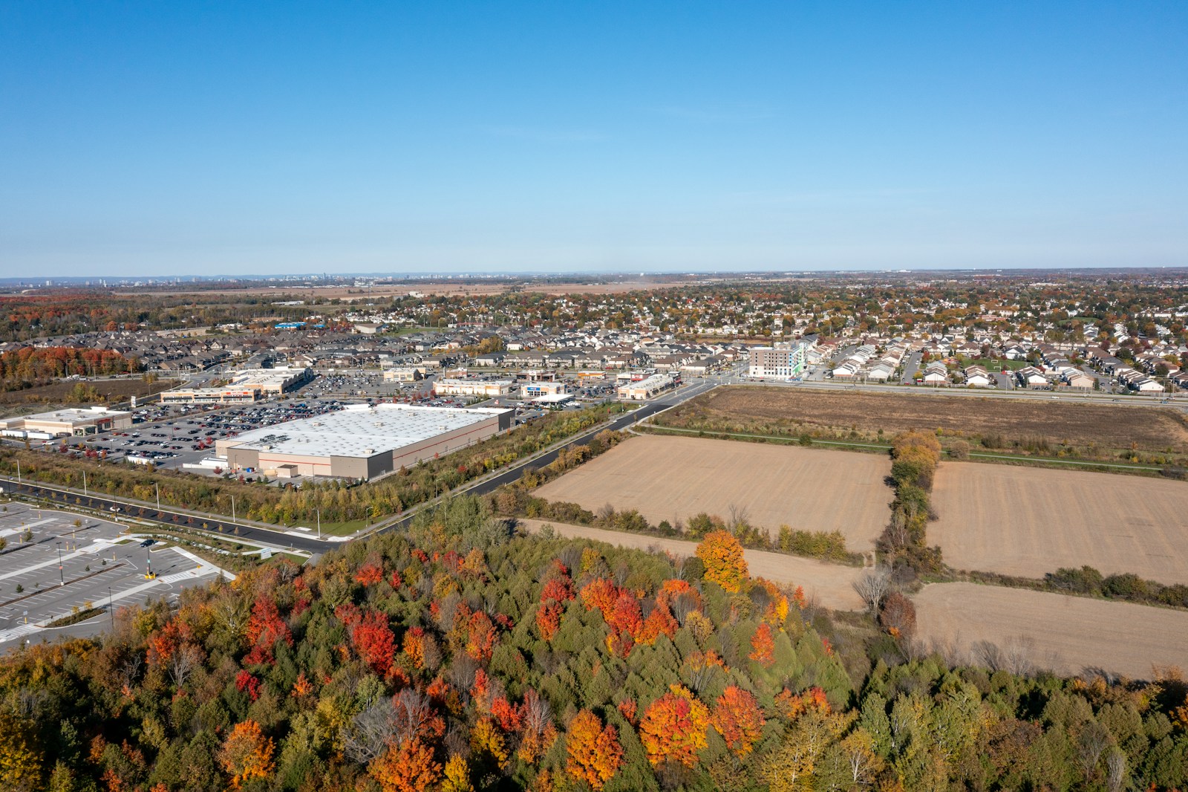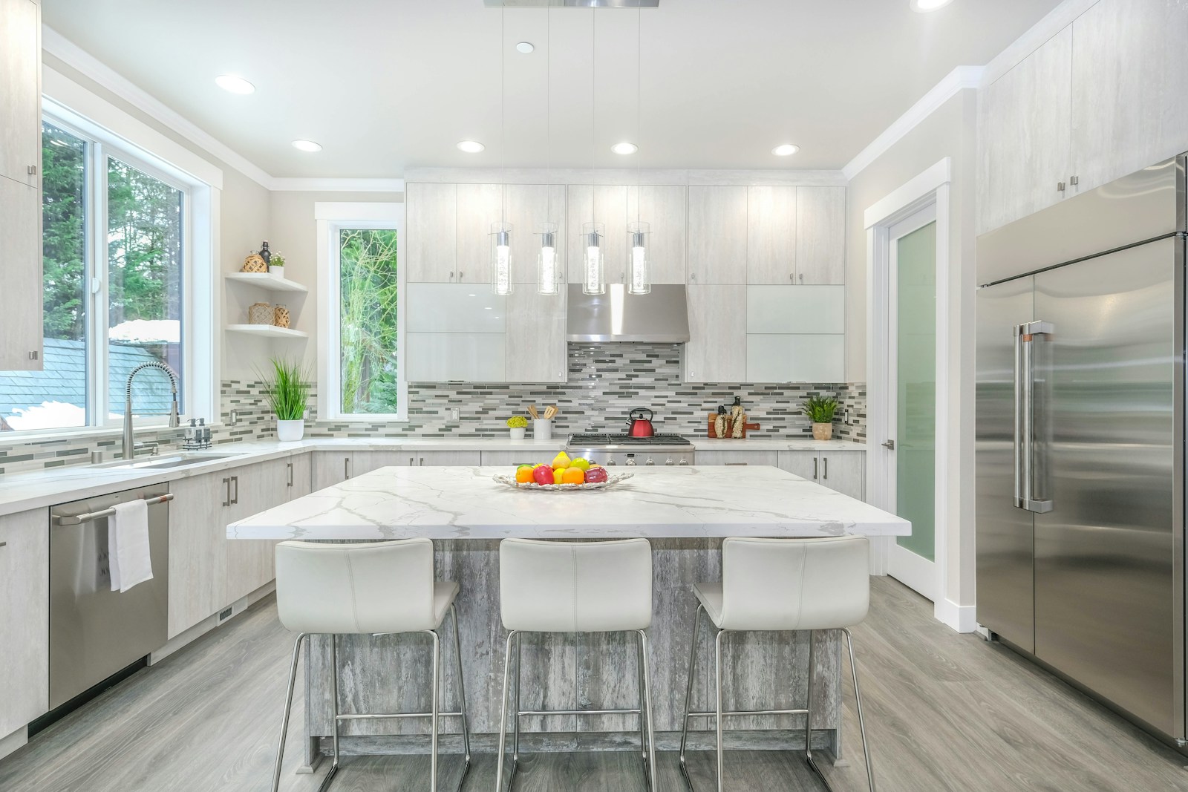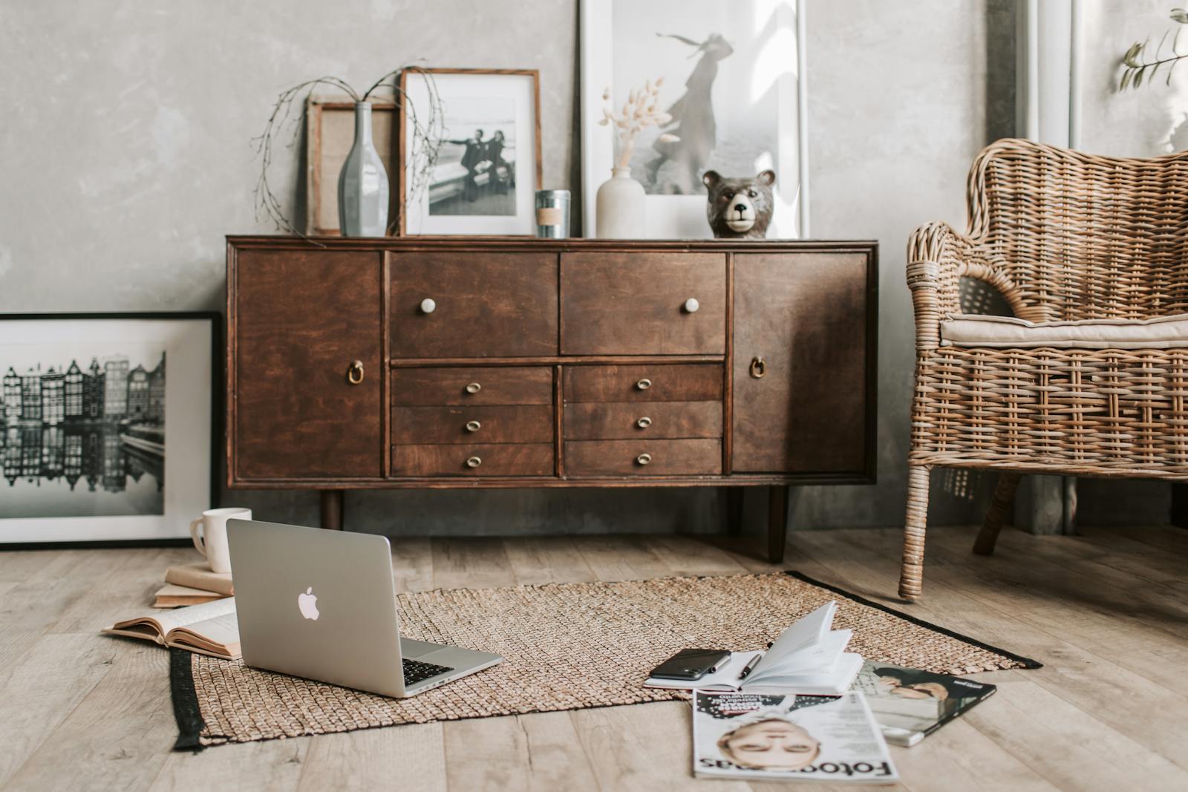Carlos developed a strong passion for real estate at an early age. Being born and raised in Toronto he grew to love the city and the areas surrounding. With an inquisitive mind and strong work ethic he began his pursuit to becoming a top broker. Now, with over a decade of experience Carlos has a built a truly diverse portfolio in Toronto and the GTA. His thirst for knowledge means he is always on top of current market trends and ready to deliver the best results.
Carlos is driven and committed to providing a first class experience for all of his clients. He is attentive to his clients individual goals and always ensures they are well informed every step of the way. From start to finish his top priority is making his clients feel comfortable and confident all while negotiating the best results for them. In his spare time Carlos enjoys a love for music, coffee and traveling.
He is actively involved in his community and always looking to give back.








