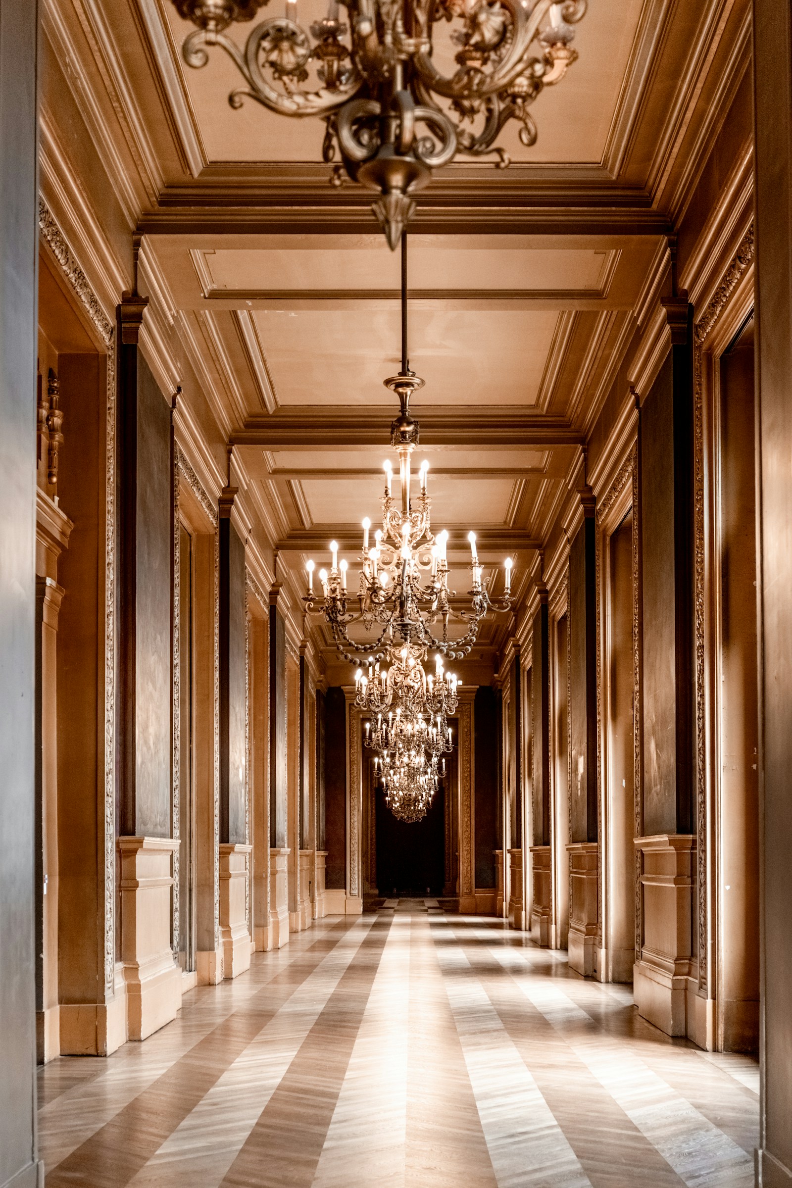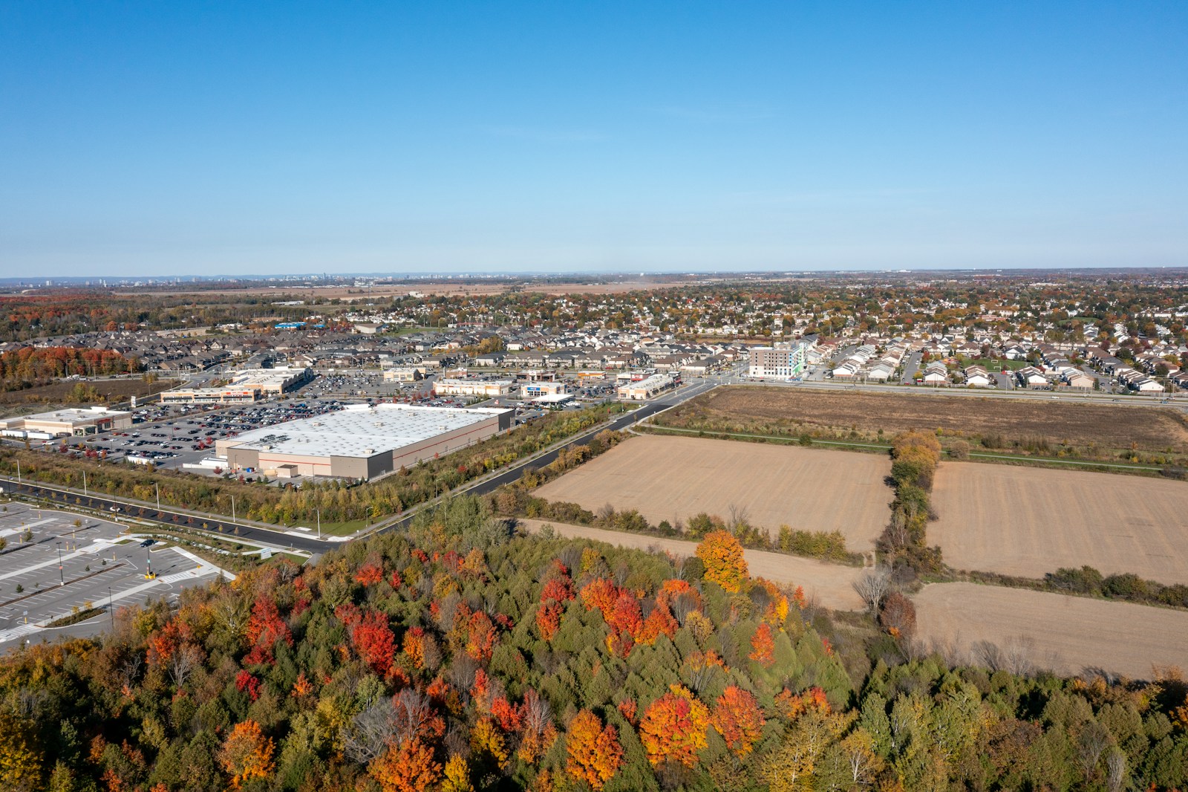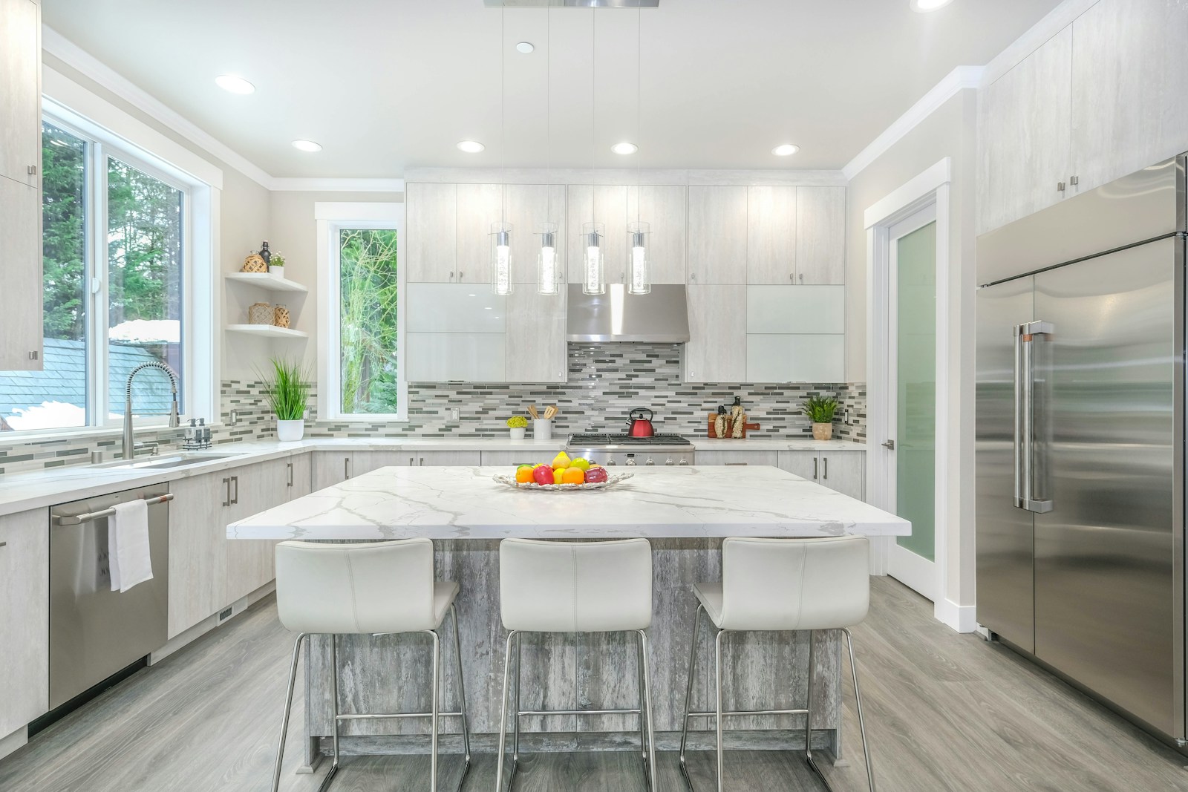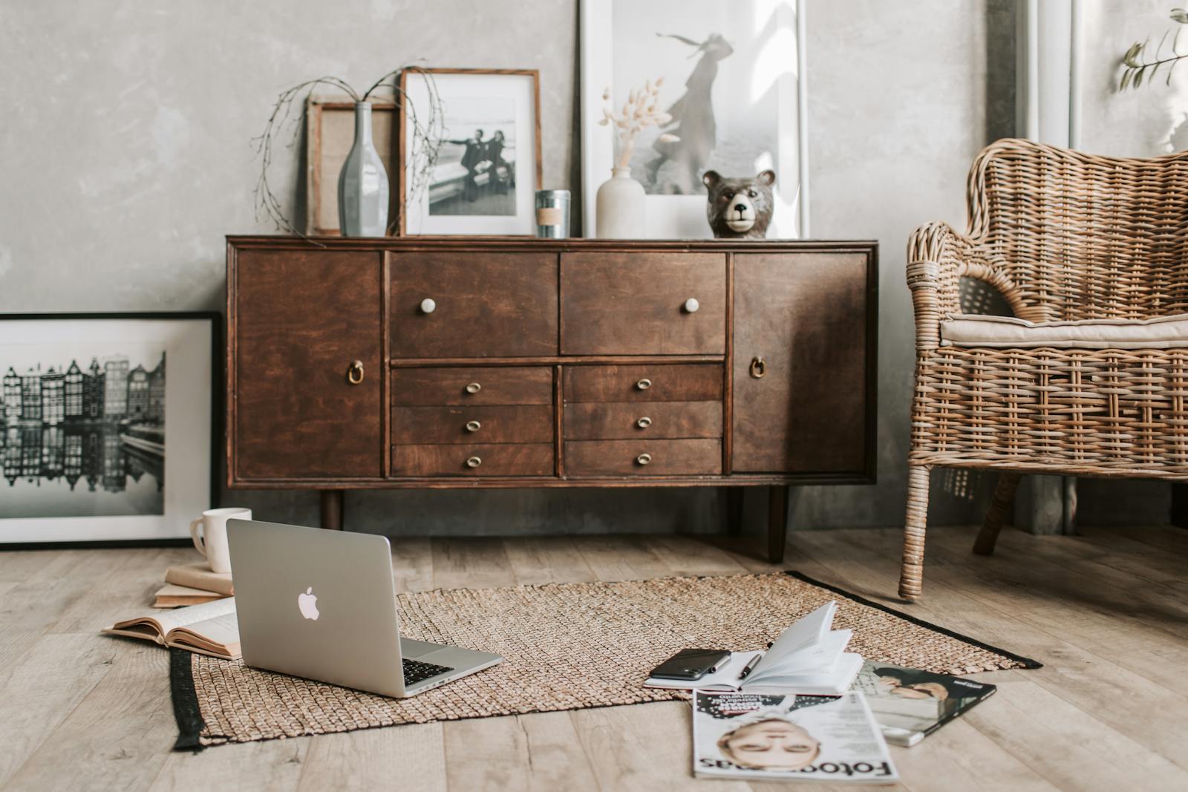Max Cerruto has been a real estate agent for over a decade, He provides exceptional client service and is motivated by a strong desire to see his clients make effective decisions with their real estate. Max is a go getter with an ambitious personality, who thrives when a challenge arises.
He is able to provide his clients with a great deal of knowledge and expertise in commercial and residential real estate. Max has been involved in many successful land, Infill, development, and residential transactions. He is committed to providing his clients with research and planning to insure that they have the best real estate experience possible.








